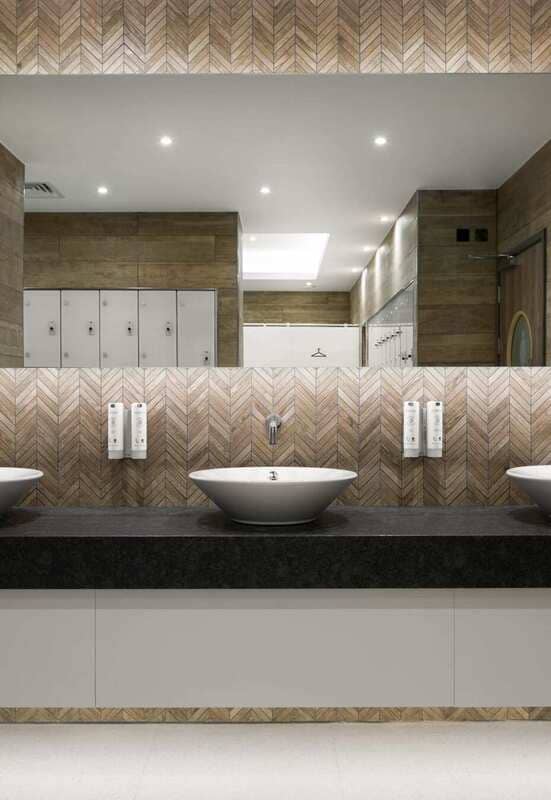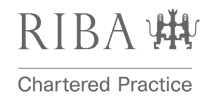Our Story
In February 1992, Michael Lilly and David Lewarne founded the Lilly Lewarne Partnership (LLP), which has since prospered and grown in to one of the most successful and well respected commercial architectural practices in the South West of England.
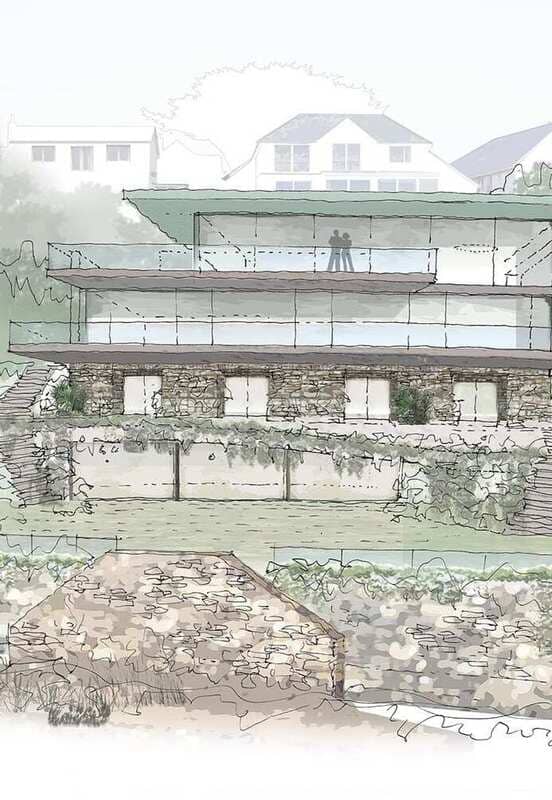
About Lilly Lewarne
Taking full ownership of the practice in 2016, and after a re-branding to Lilly Lewarne Architects (LLA), the current directors James Moran and Gill Moran have injected a more contemporary style of architecture with forward thinking design becoming increasingly more important to the success of a project.
Earning his certificate for professional practice in 1999, and becoming chartered in 2002, James has been involved with the practice from an early stage and has guided the practice to a higher quality of design, which has led several award winning projects being completed over a number of years.
Becoming a RIBA Chartered Practice in 2007, and obtaining an ISO 9001Quality Assurance accreditation in 2008, the team at Lilly Lewarne have since obtained a number of corporate and associate memberships with such organisations as RIBA, ARB, CIAT, Company of Designers and others.
Lilly Lewarne Architects are located within a converted warehouse, completed by the practice in 1995, redeveloped as part of the substantial wharf side redevelopment on the Truro River that was almost exclusively designed by the practice. With over 25 years of experience in the county, we pride ourselves on our depth of local knowledge and strong reputation for excellent design, with our team being the primary driving force behind our prolonged success. The Lilly Lewarne team are experienced in commercial, educational, healthcare, leisure, spa and hotel projects, as well as all aspects of residential architecture.
With a broad range of professional expertise, and a deep understanding of local knowledge and experience, we are confident in our ability to meet and surpass the aspirations of any project.
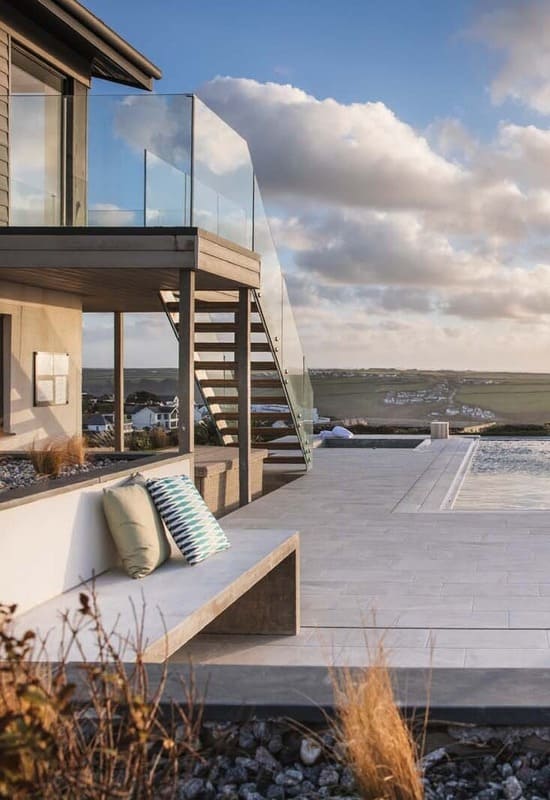
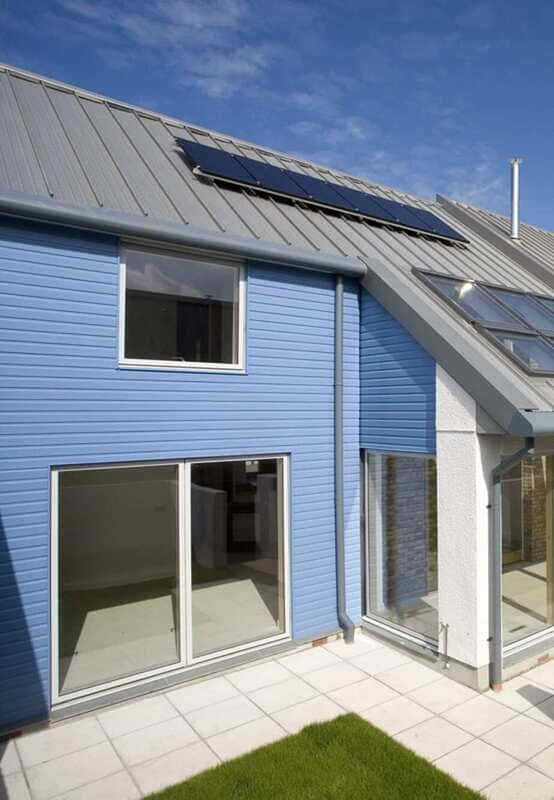
What We Do
Our aim is always to strive for excellence in design, and to provide a sensitive yet professional service which fully meets the needs of all our clients. As with our ever changing society we constantly find the need to adapt, revise and reconceive the architectural language we employ.
We design with site, time, materiality, sustainability and humanity in mind to enable us to create an architecture that is appropriate and not just wilful. We endeavour to employ a sense of clarity to our projects to handover to the client a building they can be proud of and promote as a positive part of their business or as an extension of their character.
By employing the latest technology in association with traditional hand drawing techniques Lilly Lewarne Architects are able to provide a fully comprehensive service – ranging from the early stages of feasibility designs and planning negotiations through to the preparation of production/construction drawings and ‘on site’ inspections, and where required the integration of internal design and fitting-out elements.
Involved with a variety of procurement paths, we can act as lead consultant which enables us to always keep our client’s best interests at the forefront of any project, by providing them greater control over the finished building. However, we acknowledge the particular advantages, for certain projects, in their being carried out by the ‘Design and Build/Construct’ and PFI/PPP routes, among others. As a result, we have worked with most of the major contractors in the region and are fully aware of the commercial pressures on such clients. Consequently, we aim to provide not only an efficient and interactive service, but also to engender quality, economy, durability, and buildability within our design solutions.
The practice excels in providing a fully transparent service with comprehensive design information, offering 3D generated computer models and visuals, photo-montages, 2D technical and construction drawings, as well as more traditional hand-drawn artists impressions to compliment and illustrate designs schemes.
