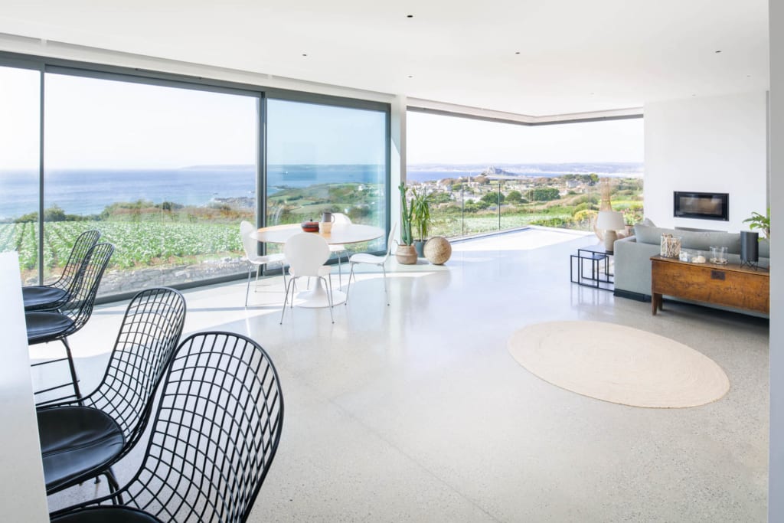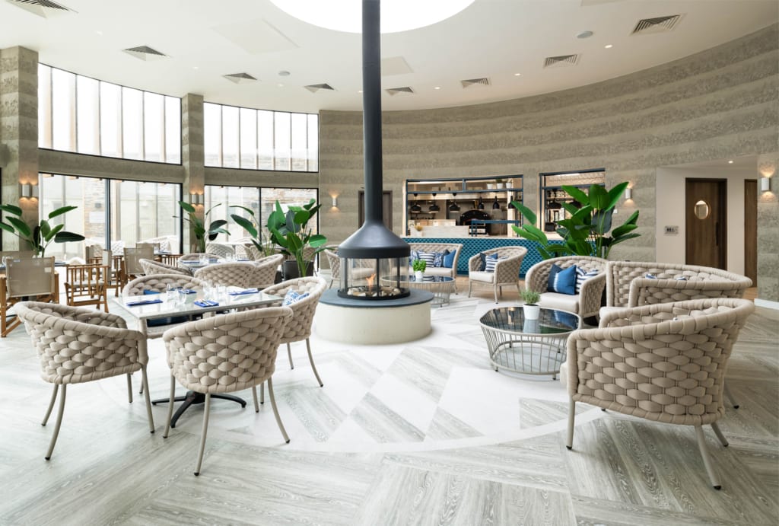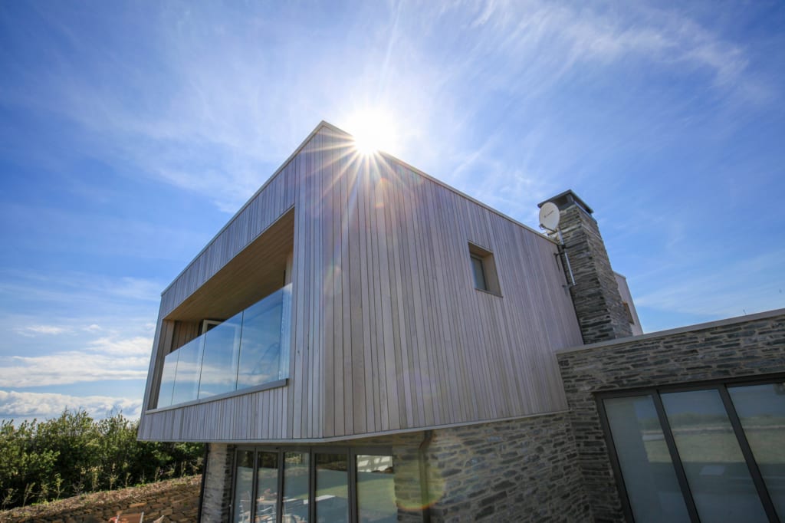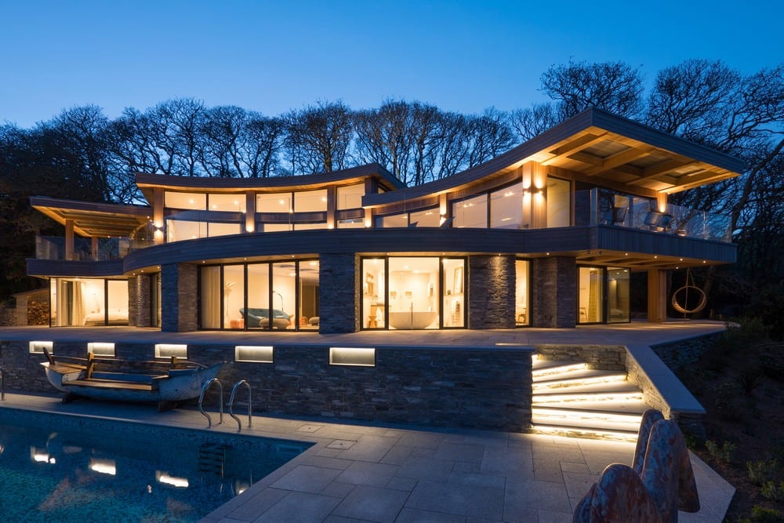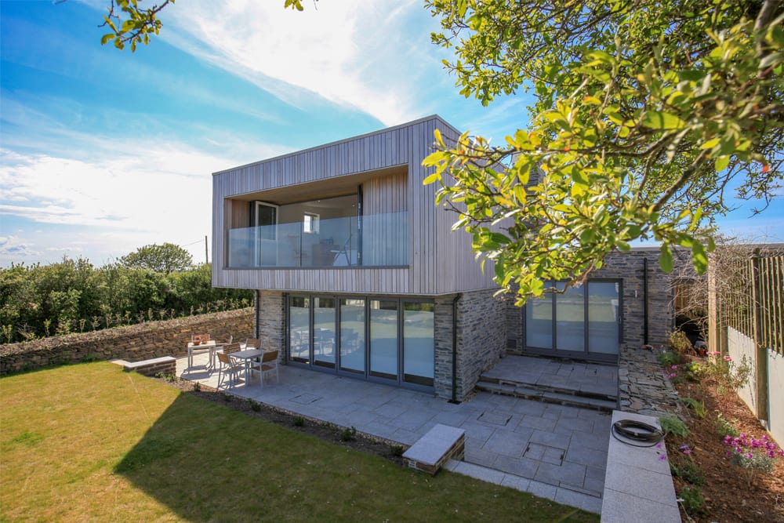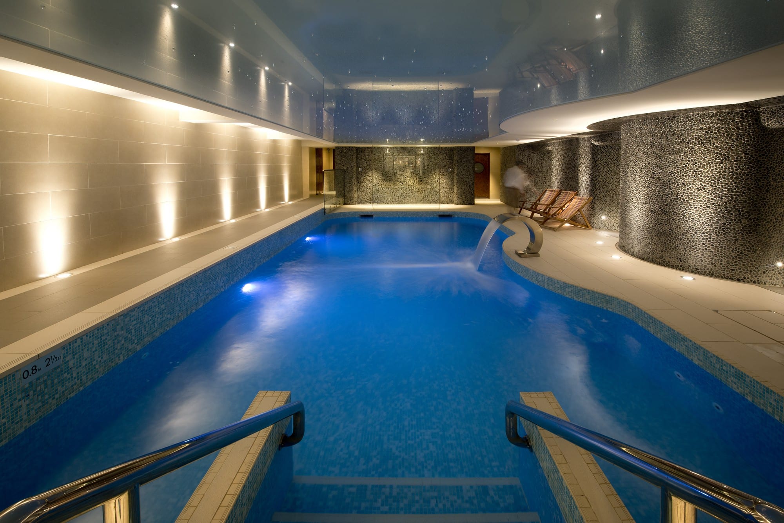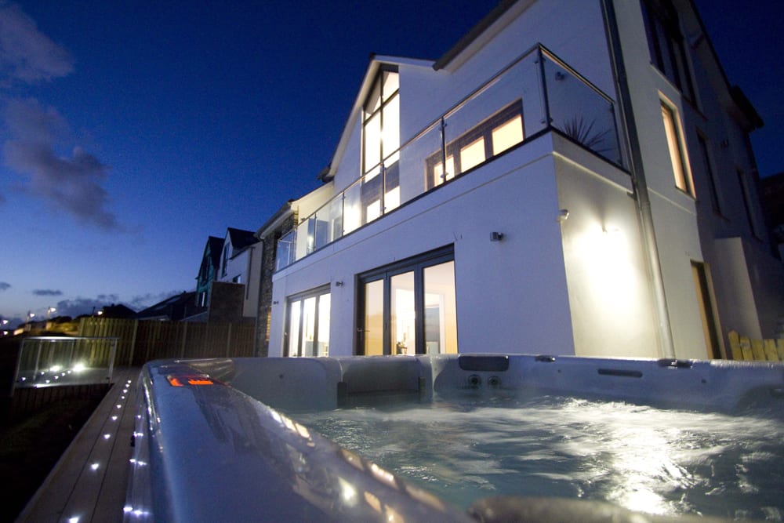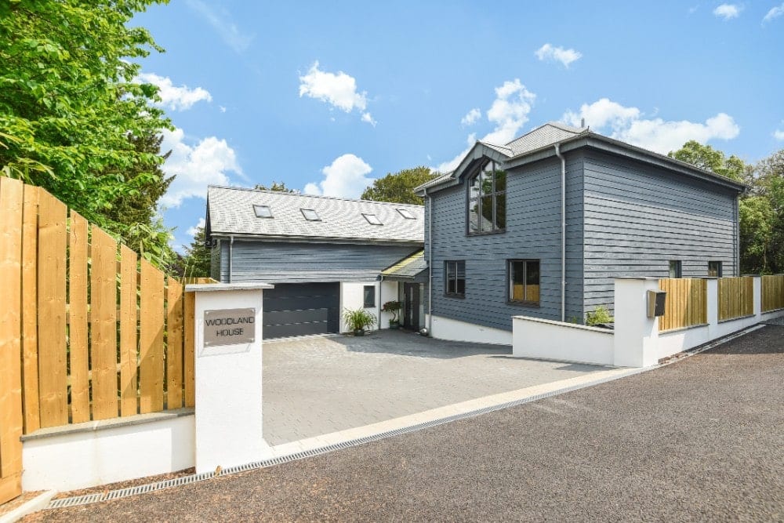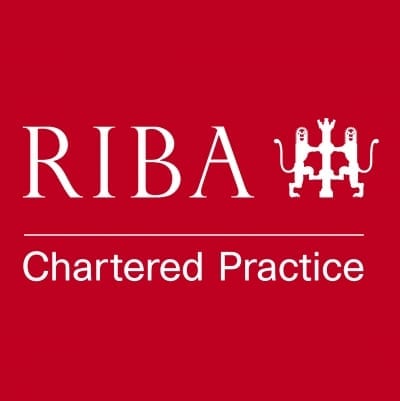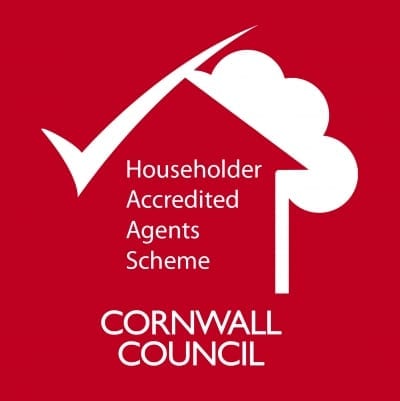Architectural Design Services
The team at this RIBA Chartered Practice offer a complete architectural design service, guiding your project from inception to reality.
Our talented team of Architects and Technologists nurture projects from the initial feasibility and concept design stages, all the way through to planning applications and physical construction on site using a precise and detailed eye to deliver finished buildings to the highest standard possible, exceeding your expectations. We listen carefully to your vision, balancing aesthetics with functionality, whilst giving careful consideration to any environmental factors or benefits and where appropriate the preservation of Cornwall’s heritage. We strive to create architecture that will inspire, and to leave a legacy that promotes a healthy balance between innovation and conservation.
We specialise in the following architectural projects:
Feasibility Studies & Conceptual Design
With a vast depth of knowledge and experience, Lilly Lewarne Architects can undertake feasibility studies for your project, no matter the size. As part of this feasibility process, we will investigate a wide range of strategies to achieve your aspirations, including hand drawn sketch proposals all the way through to full and detailed studies where appropriate, all to guide you through to choosing and understanding a design solution that meets your expectations. At this early stage, we will also make recommendations on the processes ahead, including any required approvals, as well as any further involvement from other consultants which may benefit the scheme.
After formalising a brief through the feasibility stage, we will begin to develop a series of conceptual design options for you to choose from, all capturing the essence of the aspirations you describe to us. Where we need to, we will approach and work with external consultants or even the Local Authorities, to create a holistic design that considers all factors of the design process. All of this is aimed at working towards securing a design that achieves your vision.
Planning Submission and Technical Design
Once the design principal has been established, we will work hard to transform your vision in to a set of more detailed drawings and even 3D real-time models, to really help you visualise how your project will look and feel. At the planning stage of your project, we will submit the created design drawings and information to the Local Authorities, to seek and obtain permission for your project to be translated from paper to physical construction on site – unless approval is not required.
Upon the successful granting of planning permission, we will move into the Technical Design stage of your project, where we will further develop the design of your project to include detailed technical drawings, specifications, schedule of works, etc., all which will be used to seek further approvals from the Local Authorities and to be used in the future for pricing and construction.
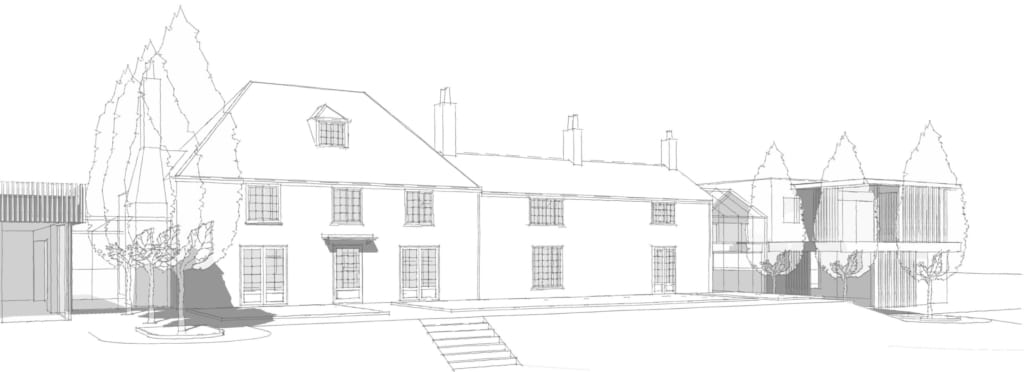
Construction & Contract Administration
Throughout the construction stage, we will meet with your builder on a regular basis to monitor the progress on site, checking that the construction works are being carried out in accordance with our drawings and ensuring a high standard of workmanship is being used. After you have selected a building contractor that you are happy to work with, and prior to the construction works physically commencing on site, we will coordinate with the design team and the contractor to select and procure the appropriate construction contract for your project.
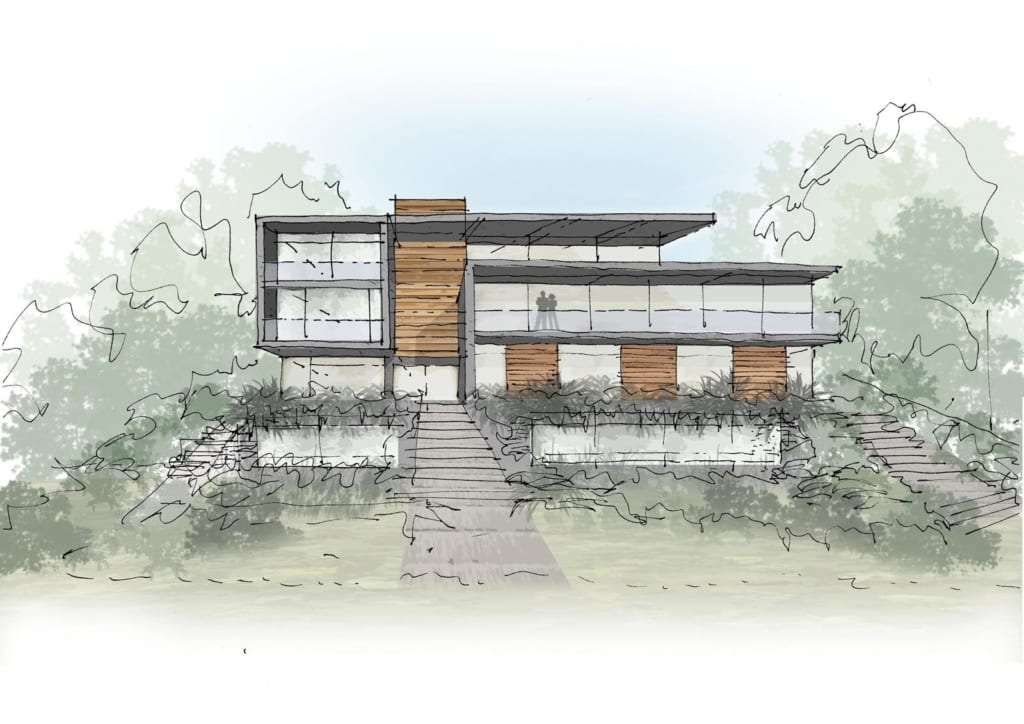
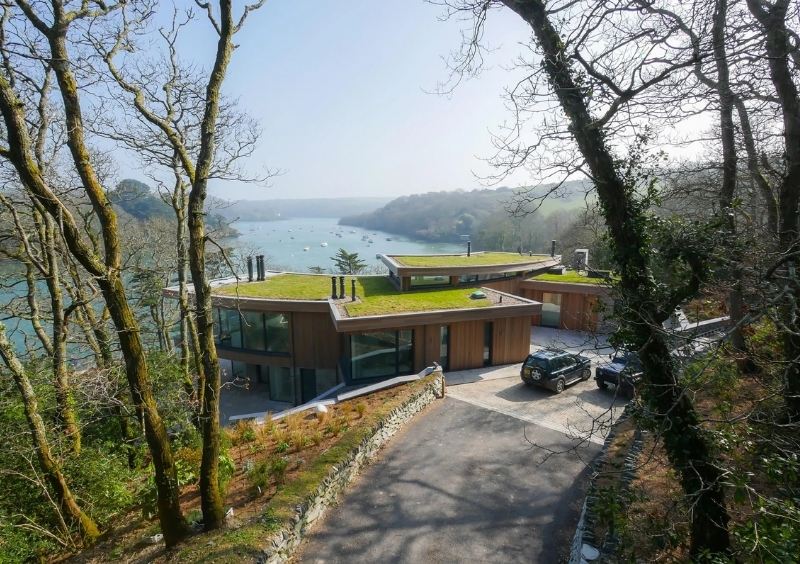
With a construction contract in place, we can act as Contract Administrator for your project, ensuring that the contract is correctly administered. Additionally, and as part of the contract administration role, we will carry out regular site meetings with you and the builder, deal with all queries, properly design / instruct any additional project works and certify payments submitted by your building contractor / Quantity Surveyor. We will guide your project through to completion, to the highest standard possible, achieving your dream.
Explore Our Design Portfolio
Here is a small sample of our work. Click below to see an individual project or visit our project page.

