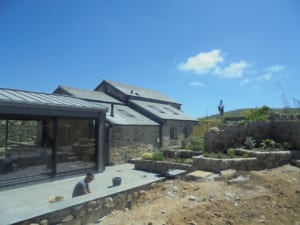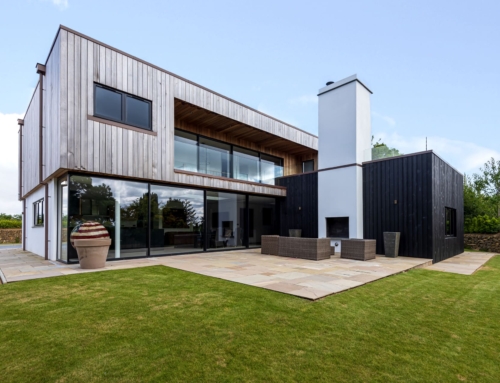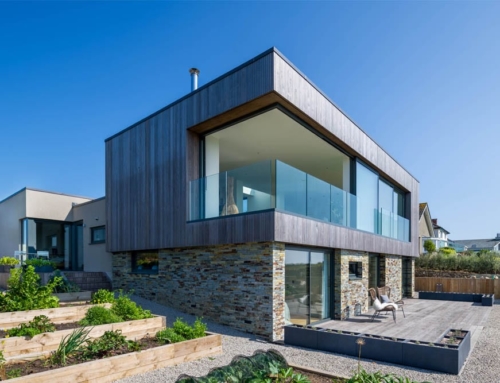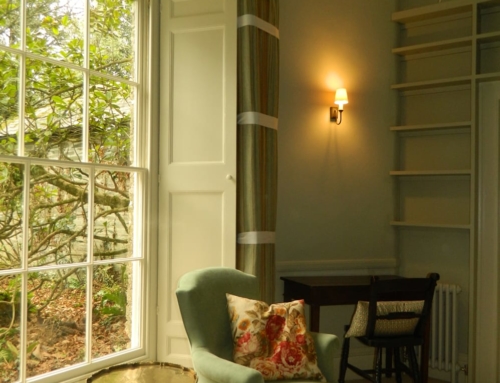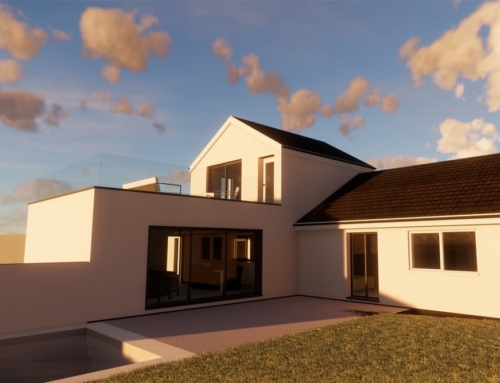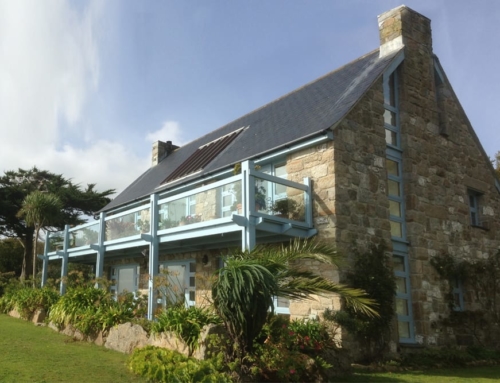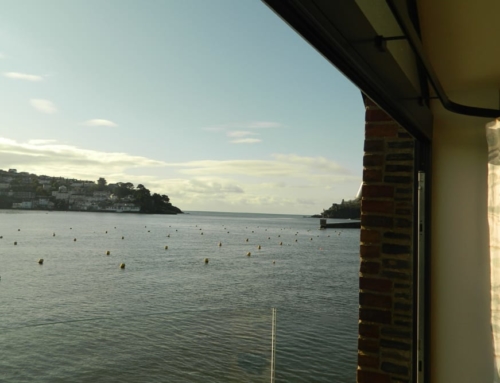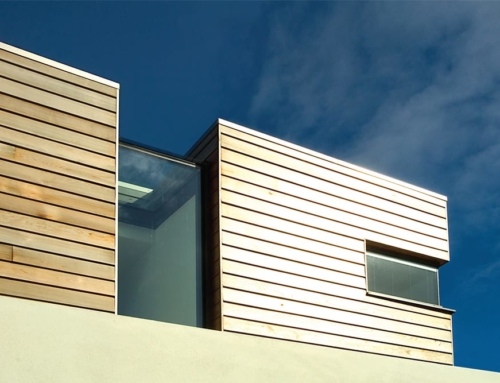Extension to Dwellings, St Ives
Approaching Lilly Lewarne Architects in 2016, our client instructed us to design a new single storey link extension between two existing farm house style cottages in St Ives, Cornwall. Having considered the sites particularly sensitive location, and the constraints that reside along with this setting, it became apparent that a subtle low impact design strategy would be required.
After assessing the heritage of the existing adjoining buildings, the siting of the proposed new extension and the appearance of the properties within the area, what was a lengthy planning process proved to be successful, obtaining an approval for a simplistic yet effective glazed link. Utilising large volumes of glass, a standing seam zinc roof and wall finish along with naturally coursed stone and rubble external landscaping, this low impact extension has achieved the clients aspirations and introduced a contemporary styled addition to a series of traditional dwellings without harming its sensitive surroundings.


