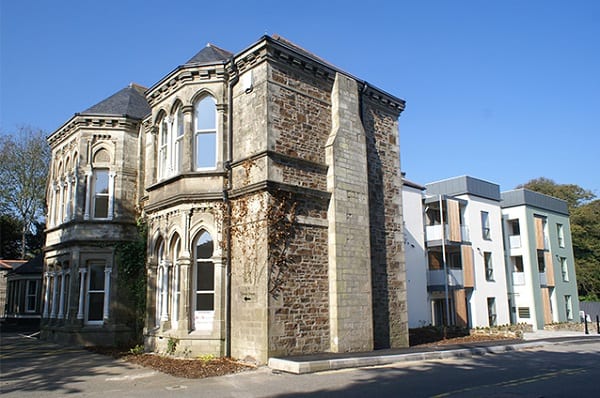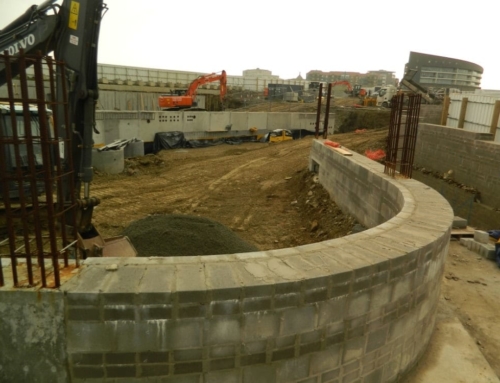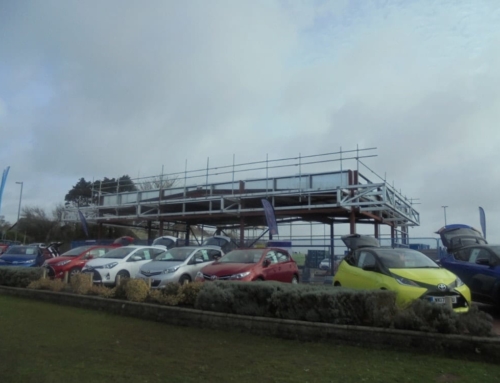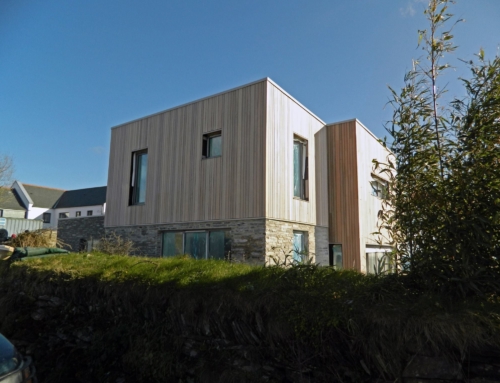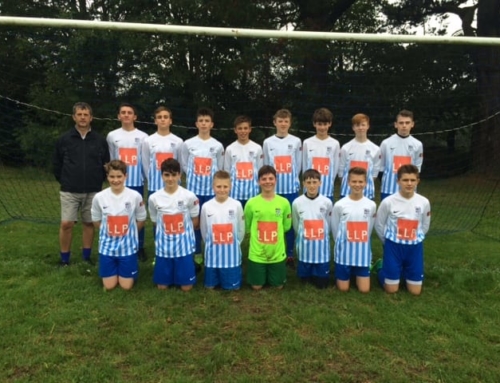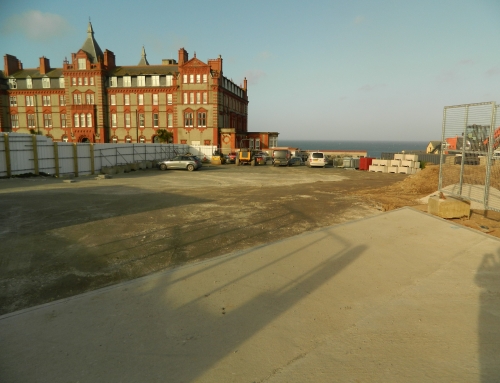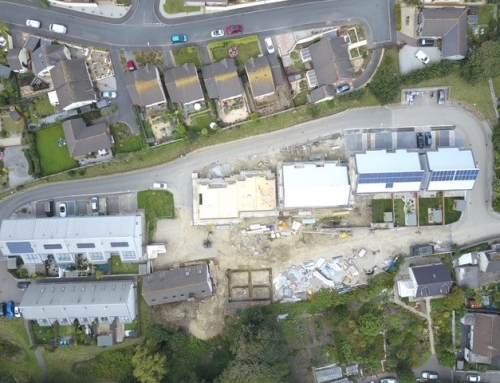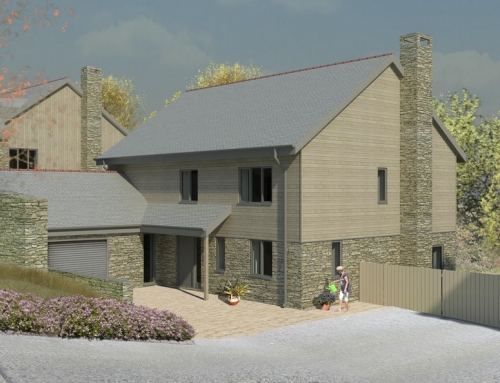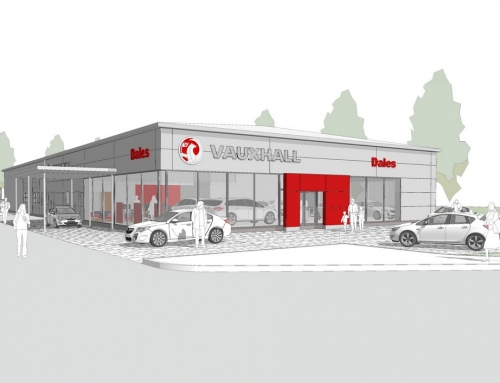James and Chris were excited to attend the grand opening of Tolvean House recently.
“Everyone was overwhelmed by the design and attention to detail, evident in every aspect of the scheme.” – Advance Housing
Tolvean house had been used for a number of administrative functions since ceasing to be a grand town house, which had involved a number of interventions over the years. LLA were approached by Advance Housing (with the help of Coastline) in 2012 to convert the surviving house and coach house plus look at sympathetic extension options to provide 16 new Extra-Care apartments designed to meet the independent living needs for those with physical and learning difficulties. Particular work was put into trying to waymark places within the building with distinctive features to aid navigation for dementia sufferers within a fairly large building.
With the house’s labyrinthine layout born of several phases of rebuilding, the latest conversion involved some imagination to reorganize the spaces to provide successful domestic spaces. Furthermore the brief drew heavily on the guidance from “HAPPI” ( Housing our Ageing Population: Panel for Innovation ) to provide a building fit to meet the needs of people with diverse and multiple special needs. In particular designing the circulation to allow connection of disparate levels for access by those with limited mobility in an economic way was a significant challenge of design as well as on-site.
The construction was undertaken by Mi-Space under a Design and Build contract with LLA novated as lead designer. The initial stages involved major demolitions internally with careful design required to allow phasing of the works to introduce major new supporting steelwork and masonry repairs without disrupting the external appearance and roof.
The finished conversion maintains the integrity of the old house, including entrances and major spaces, while also creating new legible connections between those spaces. The extension seeks to provide exemplary layouts for those with low-mobility, with plenty of light and views from full height windows to bring in as much of the green surroundings in as possible. At the same time natural timber louvre screens provide privacy, sun-shading and safety. Finally the extension forms the third side of a new secluded communal courtyard, taking in the mature trees and afternoon sun for the enjoyment of the future residents.

